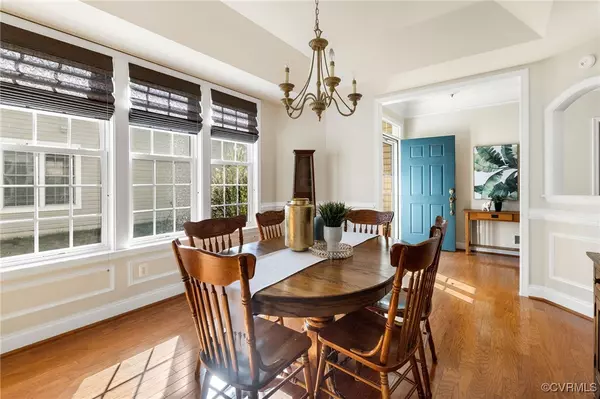$490,000
$499,950
2.0%For more information regarding the value of a property, please contact us for a free consultation.
3 Beds
3 Baths
2,578 SqFt
SOLD DATE : 12/06/2024
Key Details
Sold Price $490,000
Property Type Single Family Home
Sub Type Single Family Residence
Listing Status Sold
Purchase Type For Sale
Square Footage 2,578 sqft
Price per Sqft $190
MLS Listing ID 2427814
Sold Date 12/06/24
Style Two Story
Bedrooms 3
Full Baths 3
Construction Status Actual
HOA Fees $270/mo
HOA Y/N Yes
Year Built 2006
Annual Tax Amount $2,912
Tax Year 2024
Lot Size 7,801 Sqft
Acres 0.1791
Property Description
A new opportunity in the highly sought after Virginia Heritage 55+ gated community - a manicured destination close to medical, shopping and eateries. This MOVE-IN READY contemporary home is situated on a quiet cul-de-sac. Enter into a spacious and open foyer, open to the semi-open formal dining room and large family room with vaulted ceiling and gas fireplace, all with beautiful hardwood floors. The kitchen is loaded with upgrades including a storage island, stainless appliances, wall oven and microwave combo, gas cook top and Corian-topped counters. There is a nice eat-in kitchen area overlooking the backyard. On the back side of the family room is a BRIGHT and COZY Florida room with lots of windows. The first floor primary is spacious with TWO walk-in closets and an en-suite bath with walk-in shower, garden tub and double vanity. The laundry room with washer/dryer that conveys is just around the corner from the primary. An additional first floor bedroom with full bath finish the first floor. Upstairs is a spacious and open loft space, perfect for an office or a secondary family room area. The third bedroom and third full bath finish the second floor. Don't miss the large 2 car attached garage and freshly landscaped yard! The community center is full of activity with pools, fitness, ball courts and much more. Don't miss your opportunity to be part of the story that is Virginia Heritage, schedule your showing today!
Location
State VA
County Spotsylvania
Area 200 - Spotsylvania
Direction From Spotsylvania Pkwy turn onto Balls Bluff Rd; right onto Big Bethel Rd; Left onto W Kesslers Crossing to home on right
Interior
Interior Features Bedroom on Main Level, Breakfast Area, Ceiling Fan(s), Cathedral Ceiling(s), Dining Area, Separate/Formal Dining Room, Double Vanity, Eat-in Kitchen, Fireplace, Garden Tub/Roman Tub, High Ceilings, Jetted Tub, Kitchen Island, Bath in Primary Bedroom, Main Level Primary, Pantry, Recessed Lighting, Solid Surface Counters, Walk-In Closet(s), Window Treatments
Heating Forced Air, Natural Gas
Cooling Central Air
Flooring Ceramic Tile, Partially Carpeted, Wood
Fireplaces Number 1
Fireplaces Type Gas
Fireplace Yes
Window Features Window Treatments
Appliance Built-In Oven, Dryer, Dishwasher, Exhaust Fan, Electric Water Heater, Gas Cooking, Disposal, Ice Maker, Microwave, Oven, Refrigerator, Range Hood, Stove, Washer
Exterior
Exterior Feature Sprinkler/Irrigation, Paved Driveway
Parking Features Attached
Garage Spaces 2.0
Fence None
Pool Community, None
Community Features Home Owners Association
Roof Type Composition
Porch Rear Porch, Patio
Garage Yes
Building
Story 2
Foundation Slab
Sewer Public Sewer
Water Public
Architectural Style Two Story
Level or Stories Two
Structure Type Drywall,Frame,Vinyl Siding
New Construction No
Construction Status Actual
Schools
Elementary Schools Courtland
Middle Schools Spotsylvania
High Schools Courtland
Others
HOA Fee Include Clubhouse,Common Areas,Pool(s),Reserve Fund
Senior Community Yes
Tax ID 35M10-80-
Ownership Individuals
Security Features Smoke Detector(s)
Financing Conventional
Read Less Info
Want to know what your home might be worth? Contact us for a FREE valuation!

Our team is ready to help you sell your home for the highest possible price ASAP

Bought with Non MLS Member

"My job is to find and attract mastery-based agents to the office, protect the culture, and make sure everyone is happy! "






