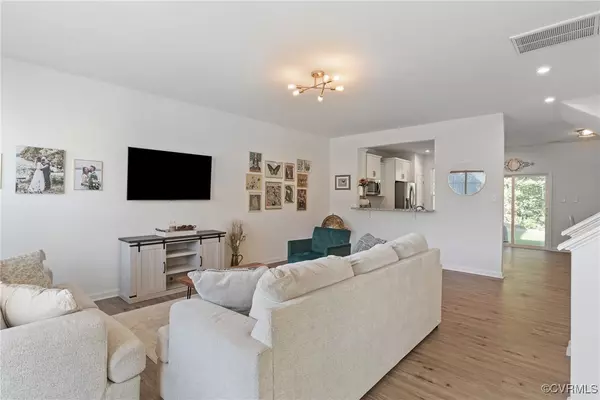$349,950
$349,950
For more information regarding the value of a property, please contact us for a free consultation.
3 Beds
3 Baths
1,480 SqFt
SOLD DATE : 11/25/2024
Key Details
Sold Price $349,950
Property Type Townhouse
Sub Type Townhouse
Listing Status Sold
Purchase Type For Sale
Square Footage 1,480 sqft
Price per Sqft $236
Subdivision Glens At Scott Place
MLS Listing ID 2428036
Sold Date 11/25/24
Style Row House,Two Story
Bedrooms 3
Full Baths 2
Half Baths 1
Construction Status Actual
HOA Fees $125/mo
HOA Y/N Yes
Year Built 2021
Annual Tax Amount $2,715
Tax Year 2024
Lot Size 1,999 Sqft
Acres 0.0459
Property Description
Welcome to this stunning 2-story townhouse offering 3 spacious bedrooms and 2.5 bathrooms, perfect for comfortable modern living. With 1480 sq ft of well-designed space, this home combines contemporary finishes with practical features to suit your lifestyle. As you step inside, you will be greeted by an open and inviting floor plan, featuring a comfy family room, stylish kitchen, and dining area. The kitchen is complete with an island, granite countertops, sleek subway tile backsplash, stainless appliances, and modern recessed lighting. The first-floor layout includes the ½ bathroom and a convenient laundry room. Upstairs, you will find the generously sized Primary bedroom suite with a walk-in closet and spa-like primary bathroom. There are 2 additional bedrooms and a full bathroom that complete the 2nd floor. Step outside to your private backyard with a privacy fence. This peaceful area is ideal for relaxing or entertaining. Why wait for new construction when this modern-style townhouse is Move In Ready!
Location
State VA
County Henrico
Community Glens At Scott Place
Area 32 - Henrico
Interior
Interior Features Ceiling Fan(s), Dining Area, Double Vanity, Eat-in Kitchen, Granite Counters, High Ceilings, Kitchen Island, Bath in Primary Bedroom, Pantry, Recessed Lighting, Walk-In Closet(s)
Heating Forced Air, Natural Gas, Zoned
Cooling Zoned
Flooring Carpet, Tile, Vinyl, Wood
Fireplace No
Appliance Dishwasher, Gas Cooking, Disposal, Gas Water Heater, Microwave, Oven, Tankless Water Heater
Laundry Washer Hookup, Dryer Hookup
Exterior
Fence Back Yard, Fenced, Privacy, Vinyl
Pool None
Community Features Home Owners Association
Roof Type Composition
Garage No
Building
Story 2
Foundation Slab
Sewer Public Sewer
Water Public
Architectural Style Row House, Two Story
Level or Stories Two
Structure Type Brick,Drywall,Frame,Vinyl Siding
New Construction No
Construction Status Actual
Schools
Elementary Schools Chamberlayne
Middle Schools Brookland
High Schools Hermitage
Others
Tax ID 785-757-6332
Ownership Individuals
Financing Cash
Read Less Info
Want to know what your home might be worth? Contact us for a FREE valuation!

Our team is ready to help you sell your home for the highest possible price ASAP

Bought with Keller Williams Realty

"My job is to find and attract mastery-based agents to the office, protect the culture, and make sure everyone is happy! "






