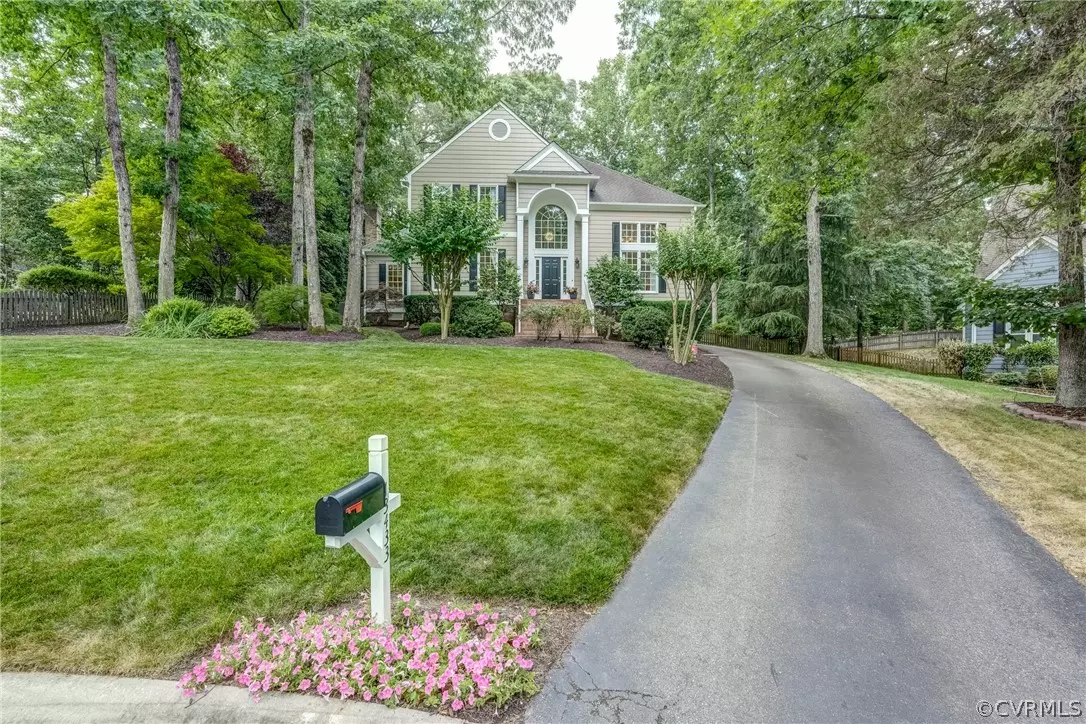$680,000
$689,950
1.4%For more information regarding the value of a property, please contact us for a free consultation.
4 Beds
3 Baths
2,783 SqFt
SOLD DATE : 08/30/2024
Key Details
Sold Price $680,000
Property Type Single Family Home
Sub Type Single Family Residence
Listing Status Sold
Purchase Type For Sale
Square Footage 2,783 sqft
Price per Sqft $244
Subdivision Bremerton At Wellesley
MLS Listing ID 2416105
Sold Date 08/30/24
Style Two Story,Transitional
Bedrooms 4
Full Baths 2
Half Baths 1
Construction Status Actual
HOA Fees $87/qua
HOA Y/N Yes
Year Built 1991
Annual Tax Amount $4,507
Tax Year 2024
Lot Size 0.571 Acres
Acres 0.571
Property Description
Situated on over 1/2 acre private cul-de-sac lot in Short Pump's desirable Wellesley neighborhood! Meticulously cared for and updated, this home features 4 Bedrooms, 2.5 Baths and 2,783 sq ft of living. Excellent curb appeal with long paved driveway and beautifully landscaped yard. Refinished hardwood floors on 1st level. 2-story foyer with custom light fixture flanked by 2 living spaces that have double crown molding and decorative paneling. Large windows flood the home with natural light, highlighting the beautiful design elements. Updated kitchen with granite countertops, bar top seating, SS appliances (microwave & dishwasher new 2023). Large dining room with gas fireplace flows seamlessly to the kitchen, making family meals a breeze. The sunroom is a perfect gathering space & features built-in storage and desk, closet, and French doors that open to a beautifully designed outdoor living area. Guest bath & mudroom w/ ample storage & utility sink complete the main level. The upstairs Primary Suite features cathedral ceiling and amazing views of the wooded backyard, along with a spa-like bath featuring soaking tub, tiled shower, dual granite top vanities and 2 closets with organizational shelving. 3 additional bedrooms, hall bath, and convenient laundry chute. Expansive backyard with a large wrap-around deck surrounded by lush professional landscaping. The deck encircles part of the home w/ multiple seating areas, making it perfect for entertaining or enjoying quiet moments. Addt'l features include an encapsulated crawl space, 2-car garage with built-in storage, pull down attic, additional attic storage in 3rd bedroom, irrigation system, newer roof w/ transferrable warranty. Wellesley residents enjoy a strong sense of community with amenities that include a pool and swim team, playgrounds, clubhouse, fitness center, lake & more! Great schools & just 5 minutes to Short Pump shops & restaurants! Don't miss this rare opportunity to call this your Home Sweet Home– schedule your tour today!
Location
State VA
County Henrico
Community Bremerton At Wellesley
Area 22 - Henrico
Direction Head West on Broad St, L onto Lauderdale Dr, R onto Park Terrace Dr, L onto Crandall Ct. House is on the left at the end of cul-de-sac.
Rooms
Basement Crawl Space
Interior
Interior Features Bookcases, Built-in Features, Ceiling Fan(s), Cathedral Ceiling(s), Dining Area, Double Vanity, French Door(s)/Atrium Door(s), Fireplace, Granite Counters, High Ceilings, High Speed Internet, Bath in Primary Bedroom, Pantry, Skylights, Wired for Data, Walk-In Closet(s)
Heating Electric, Forced Air, Heat Pump, Natural Gas, Zoned
Cooling Central Air
Flooring Carpet, Tile, Wood
Fireplaces Number 1
Fireplaces Type Gas, Masonry
Fireplace Yes
Window Features Palladian Window(s),Skylight(s)
Appliance Dishwasher, Electric Cooking, Disposal, Gas Water Heater, Microwave, Oven, Refrigerator, Stove
Laundry Washer Hookup, Dryer Hookup
Exterior
Exterior Feature Deck, Sprinkler/Irrigation, Lighting, Paved Driveway
Parking Features Attached
Garage Spaces 2.0
Fence Back Yard, Fenced
Pool Pool, Community
Community Features Basketball Court, Common Grounds/Area, Clubhouse, Community Pool, Home Owners Association, Lake, Playground, Pond, Pool, Tennis Court(s), Trails/Paths
Roof Type Shingle
Porch Wrap Around, Deck
Garage Yes
Building
Lot Description Landscaped, Cul-De-Sac
Story 2
Sewer Public Sewer
Water Public
Architectural Style Two Story, Transitional
Level or Stories Two
Structure Type Drywall,Frame,Hardboard
New Construction No
Construction Status Actual
Schools
Elementary Schools Nuckols Farm
Middle Schools Pocahontas
High Schools Godwin
Others
HOA Fee Include Clubhouse,Common Areas,Pool(s),Recreation Facilities
Tax ID 732-759-9676
Ownership Individuals
Security Features Security System
Financing Conventional
Read Less Info
Want to know what your home might be worth? Contact us for a FREE valuation!

Our team is ready to help you sell your home for the highest possible price ASAP

Bought with United Real Estate Richmond

"My job is to find and attract mastery-based agents to the office, protect the culture, and make sure everyone is happy! "






