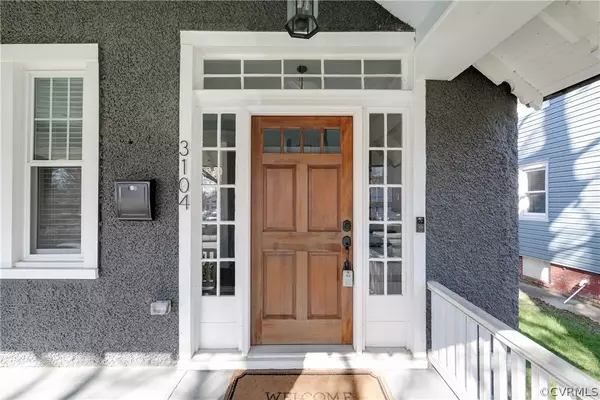$518,000
$449,900
15.1%For more information regarding the value of a property, please contact us for a free consultation.
3 Beds
3 Baths
1,936 SqFt
SOLD DATE : 04/12/2024
Key Details
Sold Price $518,000
Property Type Single Family Home
Sub Type Single Family Residence
Listing Status Sold
Purchase Type For Sale
Square Footage 1,936 sqft
Price per Sqft $267
Subdivision Brightwood
MLS Listing ID 2406868
Sold Date 04/12/24
Style Two Story
Bedrooms 3
Full Baths 2
Half Baths 1
Construction Status Actual
HOA Y/N No
Year Built 1921
Annual Tax Amount $4,644
Tax Year 2023
Lot Size 4,591 Sqft
Acres 0.1054
Property Description
This timeless beauty offers a seamless mix of charming, traditional architecture and stunning modern amenities throughout. The manicured yard and wide front porch welcome you as you pull up to the curb. Step inside to a spacious foyer with 9+ ft ceilings and gorgeous dark hardwood floors that flow throughout the home. To the left of the foyer is a bright living room with several windows. Off of the living room is a beautiful dining room accented with a black-painted brick fireplace and stunning modern fixture to create the perfect space for entertaining. Around the corner is a fully updated kitchen with cabinetry and subway tile backsplash that continues to the ceiling providing a fully finished and clean look as well as maximizes storage space. The kitchen features all stainless appliances, gas cooking, and a stunning brick accent wall with open wood shelving and butcher block countertop. Straight ahead and through the sliding barn door is a large laundry/utility room with an abundance of storage space and beadboard accented wall with coat hooks and built-in bench. Also downstairs is a convenient half bathroom. Upstairs you'll find an expansive primary suite with built-in cabinetry, large walk-in closet, and meticulously crafted en suite bathroom with ceramic tile flooring, updated dual vanity, and oversized walk-in shower with various shower head features. Also, upstairs are two additional bedrooms and a full bathroom with updated vanity and tiled shower/tub combo. The partial basement provides a great space for additional storage and can be accessed from the interior of the home. Off of the dining room is the door leading out to the back deck. In the fenced-in grass yard you'll find a cozy patio and mature tree that provides great shade. This home also offers 2 off street parking spaces. Don't miss out on this gorgeous property, it will not last long!
Location
State VA
County Richmond City
Community Brightwood
Area 30 - Richmond
Rooms
Basement Crawl Space, Interior Entry, Partial
Interior
Interior Features Ceiling Fan(s), Double Vanity, Granite Counters, High Ceilings, Bath in Primary Bedroom, Pantry, Walk-In Closet(s)
Heating Electric, Heat Pump, Zoned
Cooling Central Air, Heat Pump, Zoned
Flooring Ceramic Tile, Tile, Wood
Fireplaces Number 1
Fireplaces Type Decorative, Masonry
Fireplace Yes
Appliance Dryer, Dishwasher, Exhaust Fan, Electric Water Heater, Freezer, Gas Cooking, Disposal, Microwave, Oven, Refrigerator, Range Hood, Stove, Water Heater, Washer
Exterior
Exterior Feature Deck, Porch
Fence Back Yard, Fenced, Wood
Pool None
Roof Type Composition
Porch Rear Porch, Front Porch, Deck, Porch
Garage No
Building
Story 2
Sewer Public Sewer
Water Public
Architectural Style Two Story
Level or Stories Two
Structure Type Brick,Stucco,Vinyl Siding,Wood Siding
New Construction No
Construction Status Actual
Schools
Elementary Schools Barack Obama
Middle Schools Henderson
High Schools John Marshall
Others
Tax ID N000-1036-024
Ownership Individuals
Security Features Smoke Detector(s)
Financing Conventional
Read Less Info
Want to know what your home might be worth? Contact us for a FREE valuation!

Our team is ready to help you sell your home for the highest possible price ASAP

Bought with Joyner Fine Properties

"My job is to find and attract mastery-based agents to the office, protect the culture, and make sure everyone is happy! "






