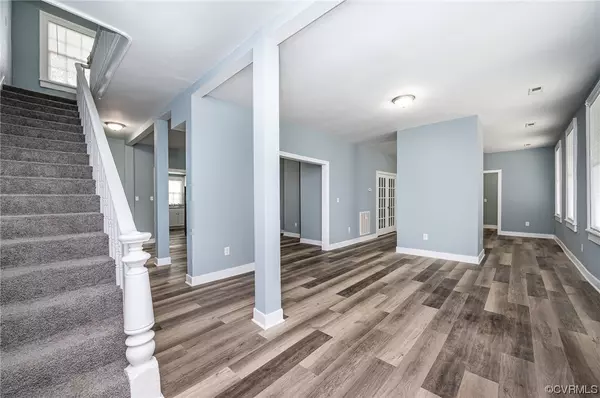$224,900
$224,900
For more information regarding the value of a property, please contact us for a free consultation.
5 Beds
4 Baths
2,832 SqFt
SOLD DATE : 01/29/2024
Key Details
Sold Price $224,900
Property Type Single Family Home
Sub Type Single Family Residence
Listing Status Sold
Purchase Type For Sale
Square Footage 2,832 sqft
Price per Sqft $79
MLS Listing ID 2326592
Sold Date 01/29/24
Style Two Story
Bedrooms 5
Full Baths 3
Half Baths 1
Construction Status Actual
HOA Y/N No
Year Built 1911
Annual Tax Amount $3,237
Tax Year 2023
Lot Size 5,201 Sqft
Acres 0.1194
Property Description
COME VISIT THIS NEWLY RENOVATED 5 BDRM 3.5 BA HOME located in Petersburg. Step into the foyer to find a spacious Living room w/ NEW LVP, dining room, kitchen featuring NEW cabinetry, NEW SS APPL, tile backsplash, LAM C/TOP and pantry closet, a laundry room 1/2 bath, den w/ french doors & carpet, 1st floor PRIM BR w/ carpet, 6X5 WIC & ATT BA w/ LVP, tub/shower combo & single vanity w/ storage complete the 1st level. The 2nd level of this home features a PRIM BR suite w/ carpet, 7X2 WIC & ATT BA w/ tub/shower combo & single vanity w/ storage, three additional bedrooms w/ carpet and ample closet space as well as a shared hall bathroom complete the space. This home boasts FRESH PAINT throughout and NEW LVP. SCHEDULE YOUR TOUR TODAY! ASK US ABOUT THE PATHWAY HOME GRANT! This home qualifies for up to $10,000 towards down payment and closing costs.
Location
State VA
County Petersburg
Area 57 - Petersburg
Direction I-95;Take exit 52 for Washington St/Wythe St;Keep right at the fork,follow signs for US-301 N/Washington St & merge onto US-301 N/E Washington St; Turn right onto N West St; Turn left on W High St; Dest.on the right
Rooms
Basement Crawl Space
Interior
Interior Features Bedroom on Main Level, Dining Area, French Door(s)/Atrium Door(s), Granite Counters, Bath in Primary Bedroom, Main Level Primary, Pantry
Heating Electric, Forced Air
Cooling Central Air
Flooring Partially Carpeted, Vinyl
Fireplace No
Appliance Electric Water Heater
Exterior
Exterior Feature Porch
Fence None
Pool None
Roof Type Asphalt
Porch Front Porch, Porch
Garage No
Building
Story 2
Sewer Public Sewer
Water Public
Architectural Style Two Story
Level or Stories Two
Structure Type Drywall,Frame,Vinyl Siding
New Construction No
Construction Status Actual
Schools
Elementary Schools Pleasants Lane
Middle Schools Vernon Johns
High Schools Petersburg
Others
Tax ID 024-090013
Ownership Individuals
Financing Conventional
Read Less Info
Want to know what your home might be worth? Contact us for a FREE valuation!

Our team is ready to help you sell your home for the highest possible price ASAP

Bought with EXP Realty LLC

"My job is to find and attract mastery-based agents to the office, protect the culture, and make sure everyone is happy! "






