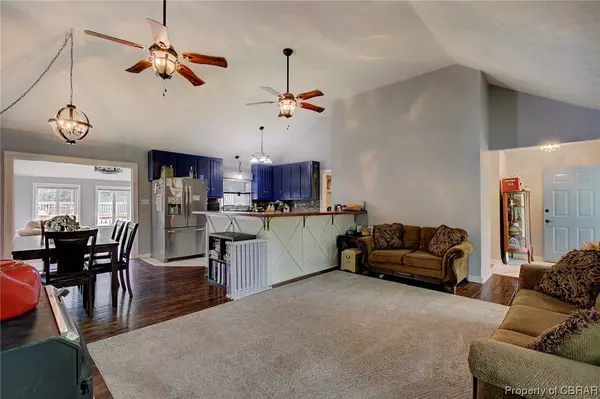$378,400
$369,900
2.3%For more information regarding the value of a property, please contact us for a free consultation.
3 Beds
2 Baths
1,696 SqFt
SOLD DATE : 10/26/2023
Key Details
Sold Price $378,400
Property Type Single Family Home
Sub Type Single Family Residence
Listing Status Sold
Purchase Type For Sale
Square Footage 1,696 sqft
Price per Sqft $223
Subdivision Chestnut Fork
MLS Listing ID 2322630
Sold Date 10/26/23
Style Bungalow,Cottage,Ranch
Bedrooms 3
Full Baths 2
Construction Status Actual
HOA Y/N No
Year Built 1987
Annual Tax Amount $2,100
Tax Year 2023
Lot Size 2.410 Acres
Acres 2.41
Property Description
CHARMING RANCHER on over 2.4 AC with PRIVATE SETTING convenient to Schools, hospital, shopping, restaurants and all Gloucester Courthouse area has to offer!! Enjoy a Relaxing front covered porch, nicely landscaped level yard with Koi pond with river rock surround, an abundance of open area while still maintaining a high level of seclusion nestled between woods & privacy fencing. 3BR, 2 full baths, great room with vaulted ceiling and wood burning stove with brick hearth open to dining area, kitchen having butcher block counter tops, gas cooking, & stainless steel appliances. Sunroom looking out to huge deck, swimming pool, hot tub, gardens and backyard. Oversized detached garage (720sf) with attached craft/flex room. Pull down attic stairs lead to finished open playroom and unfinished storage. GENERATOR! Conex box storage and 2 car carport for equipment and boat coverage. Enjoy access to 2 different PUBLIC BOAT LANDINGS within minutes!
Location
State VA
County Gloucester
Community Chestnut Fork
Area 116 - Gloucester
Direction GPS - 7069 Little Peyton Place Gloucester, VA 23061
Rooms
Basement Crawl Space
Interior
Interior Features Bedroom on Main Level, Ceiling Fan(s), Dining Area, High Ceilings, High Speed Internet, Bath in Primary Bedroom, Main Level Primary, Pantry, Recessed Lighting, Solid Surface Counters, Cable TV, Wired for Data
Heating Electric, Heat Pump
Cooling Heat Pump
Flooring Laminate, Vinyl
Fireplaces Type Wood Burning
Fireplace Yes
Window Features Thermal Windows
Appliance Dryer, Dishwasher, Electric Water Heater, Gas Cooking, Microwave, Refrigerator, Water Softener, Washer
Laundry Washer Hookup, Dryer Hookup
Exterior
Exterior Feature Deck, Lighting, Out Building(s), Porch, Storage, Shed
Parking Features Detached
Garage Spaces 2.0
Fence Fenced, Partial
Pool Above Ground, Pool Equipment, Pool
Roof Type Composition
Porch Deck, Porch
Garage Yes
Building
Lot Description Cleared, Landscaped, Level, Pasture, Wooded
Story 1
Sewer Septic Tank
Water Well
Architectural Style Bungalow, Cottage, Ranch
Level or Stories One
Additional Building Outbuilding
Structure Type Frame,Vinyl Siding
New Construction No
Construction Status Actual
Schools
Elementary Schools Bethel
Middle Schools Peasley
High Schools Gloucester
Others
Tax ID 030-64D
Ownership Individuals
Security Features Smoke Detector(s)
Financing VA
Read Less Info
Want to know what your home might be worth? Contact us for a FREE valuation!

Our team is ready to help you sell your home for the highest possible price ASAP

Bought with Non MLS Member

"My job is to find and attract mastery-based agents to the office, protect the culture, and make sure everyone is happy! "






