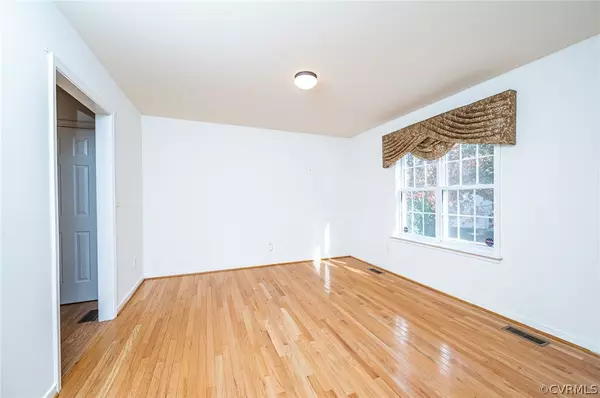$375,000
$375,000
For more information regarding the value of a property, please contact us for a free consultation.
4 Beds
3 Baths
2,628 SqFt
SOLD DATE : 02/24/2023
Key Details
Sold Price $375,000
Property Type Single Family Home
Sub Type Single Family Residence
Listing Status Sold
Purchase Type For Sale
Square Footage 2,628 sqft
Price per Sqft $142
Subdivision Ivy Ridge
MLS Listing ID 2230258
Sold Date 02/24/23
Style Two Story
Bedrooms 4
Full Baths 2
Half Baths 1
Construction Status Actual
HOA Y/N No
Year Built 2004
Annual Tax Amount $3,079
Tax Year 2022
Lot Size 9,539 Sqft
Acres 0.219
Property Description
BEAUTIFUL 2 STORY 4 BDRM 2.5 BA HOME in the Ivy Ridge Subdivision is ready for new owners. The 1st level features a formal DR, kitchen w/SS & BLK APPL, plenty of wood cabinetry, LAM C/TOPs w/breakfast bar, 3X2 pantry, family room w/gas FP & tv nook, primary suite w/ ATT BA w/double vanity w/storage, toilet closet, easy entry shower, jetted tub & 11X6 WIC. A half bath w/pedestal sink,several closets & laundry room w/access to the ATT 2 car garage w/pedestrian door complete the space. The 2nd level of the home offers 3 ADD large BDRMs w/C/FANS & ample closet space, linen closet, shared full hallway bath w/tub/shower combo & double vanity w/storage as well as a pull down attic storage complete the 2nd level. This home features HDWD and NEW carpet throughout, FRESH paint throughout, screened in porch w/ C/FAN overlooking fenced in backyard great for pets or entertaining friends & family. Located close to shopping, dining & entertainment, this home is a MUST SEE! SCHEDULE YOUR TOUR TODAY!
Location
State VA
County Chesterfield
Community Ivy Ridge
Area 52 - Chesterfield
Direction I-95;Exit 61 B on VA-10 W/W Hundred Rd toward Chester;Cont. straight on W Hundred Rd;Turn L on Mason Ave;Turn R on Spring Ave;Turn L at the 1st cross street on Grove Pl;Turn L on Ivyridge Dr; Dest.on the R
Rooms
Basement Crawl Space
Interior
Interior Features Bedroom on Main Level, Ceiling Fan(s), Cathedral Ceiling(s), Dining Area, Separate/Formal Dining Room, Double Vanity, Eat-in Kitchen, Fireplace, High Ceilings, Jetted Tub, Laminate Counters, Bath in Primary Bedroom, Main Level Primary, Pantry, Recessed Lighting, Walk-In Closet(s)
Heating Heat Pump, Natural Gas
Cooling Central Air
Flooring Laminate, Partially Carpeted, Wood
Fireplaces Number 1
Fireplaces Type Gas
Fireplace Yes
Appliance Dishwasher, Electric Cooking, Electric Water Heater, Microwave, Oven, Smooth Cooktop, Stove
Laundry Washer Hookup, Dryer Hookup
Exterior
Exterior Feature Deck, Sprinkler/Irrigation, Porch, Paved Driveway
Parking Features Attached
Garage Spaces 2.0
Fence Back Yard, Fenced
Pool None
Roof Type Composition
Porch Rear Porch, Front Porch, Screened, Deck, Porch
Garage Yes
Building
Story 2
Sewer Public Sewer
Water Public
Architectural Style Two Story
Level or Stories Two
Structure Type Drywall,Frame,Vinyl Siding
New Construction No
Construction Status Actual
Schools
Elementary Schools Curtis
Middle Schools Elizabeth Davis
High Schools Thomas Dale
Others
Tax ID 794-65-42-61-900-000
Ownership Individuals
Security Features Smoke Detector(s)
Financing VA
Read Less Info
Want to know what your home might be worth? Contact us for a FREE valuation!

Our team is ready to help you sell your home for the highest possible price ASAP

Bought with The Hogan Group Real Estate

"My job is to find and attract mastery-based agents to the office, protect the culture, and make sure everyone is happy! "






