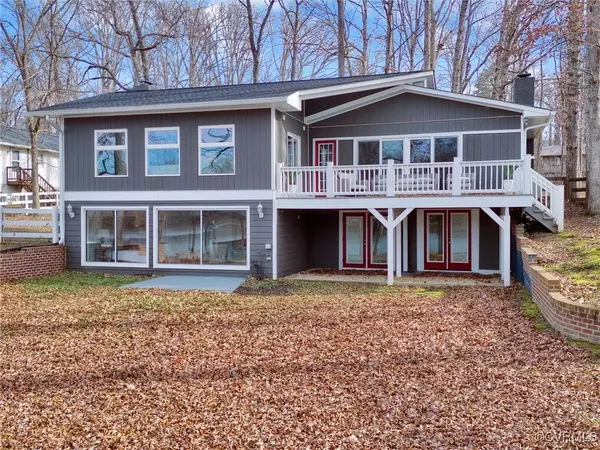
6 Beds
3 Baths
3,373 SqFt
6 Beds
3 Baths
3,373 SqFt
Key Details
Property Type Single Family Home
Sub Type Single Family Residence
Listing Status Active
Purchase Type For Sale
Square Footage 3,373 sqft
Price per Sqft $126
Subdivision Trices Lake
MLS Listing ID 2431810
Style Ranch
Bedrooms 6
Full Baths 3
Construction Status Actual
HOA Fees $1/ann
HOA Y/N Yes
Year Built 1955
Annual Tax Amount $2,294
Tax Year 2024
Lot Size 0.549 Acres
Acres 0.5489
Property Description
Step inside to discover three distinct living spaces, each designed with versatility and relaxation in mind. From cozy family gatherings to elegant entertaining, this home provides ample room to create cherished memories. The open-concept layout is drenched in natural light, accentuating the breathtaking lake views visible from nearly every room.
The kitchen, a chef's delight, boasts modern appliances, abundant cabinetry, and a seamless flow to the dining and living areas. Picture yourself preparing meals while gazing out at the sparkling waters of Trice Lakes. The primary suite offers a private sanctuary, complete with en-suite bath, where you can unwind and recharge in style.
Step outside to your own slice of paradise! The waterfront access allows for endless opportunities to enjoy lake living, whether it's kayaking, fishing, or simply savoring the peaceful ambiance. The expansive outdoor space is ideal for hosting summer barbecues or sipping morning coffee while watching the sunrise over the water.
Located in the highly sought-after Trice Lakes community, this property offers more than just a home—it's a lifestyle. Conveniently close to local amenities yet tucked away in nature's embrace, this is where you can truly have it all.
Don't miss the chance to make 3 Lakeside Dr your personal retreat. Schedule your private showing today and experience lakeside living at its finest!
Location
State VA
County Cumberland
Community Trices Lake
Area 67 - Cumberland
Body of Water Trice Lakes
Rooms
Basement Full
Interior
Interior Features Bedroom on Main Level, Ceiling Fan(s), Double Vanity, French Door(s)/Atrium Door(s), Granite Counters, High Ceilings
Heating Electric, Zoned
Cooling Zoned
Flooring Wood
Fireplaces Number 1
Fireplaces Type Masonry
Fireplace Yes
Appliance Dishwasher, Electric Water Heater, Freezer, Disposal, Ice Maker, Microwave, Refrigerator, Stove
Exterior
Fence None
Pool None
Community Features Park
Roof Type Shingle
Porch Deck
Garage No
Building
Story 2
Sewer Public Sewer
Water Public
Architectural Style Ranch
Level or Stories Two
Structure Type Brick,Drywall
New Construction No
Construction Status Actual
Schools
Elementary Schools Cumberland
Middle Schools Cumberland
High Schools Cumberland
Others
Tax ID 016A21-1-A
Ownership Individuals
Security Features Smoke Detector(s)


"My job is to find and attract mastery-based agents to the office, protect the culture, and make sure everyone is happy! "






