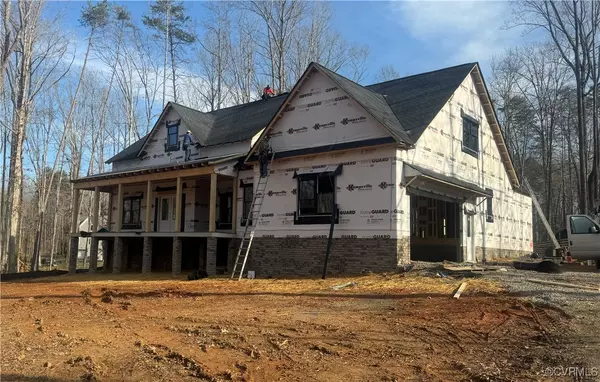
4 Beds
4 Baths
2,588 SqFt
4 Beds
4 Baths
2,588 SqFt
Key Details
Property Type Single Family Home
Sub Type Single Family Residence
Listing Status Active
Purchase Type For Sale
Square Footage 2,588 sqft
Price per Sqft $278
Subdivision Louisa
MLS Listing ID 2431524
Style Craftsman,Farmhouse
Bedrooms 4
Full Baths 3
Half Baths 1
Construction Status Under Construction
HOA Fees $500/ann
HOA Y/N Yes
Year Built 2024
Annual Tax Amount $426
Tax Year 2024
Lot Size 1.400 Acres
Acres 1.4
Property Description
Location
State VA
County Louisa
Community Louisa
Area 38 - Louisa
Direction From Kentucky Springs, turn onto Lighthouse Drive. Property & sign is on the left.
Body of Water Lake Anna
Rooms
Basement Crawl Space
Interior
Interior Features Bedroom on Main Level, Ceiling Fan(s), Cathedral Ceiling(s), Fireplace, Granite Counters, High Ceilings, Kitchen Island, Main Level Primary, Pantry, Recessed Lighting, Walk-In Closet(s)
Heating Electric, Heat Pump, Zoned
Cooling Central Air, Heat Pump
Flooring Carpet, Ceramic Tile, Vinyl
Fireplaces Number 1
Fireplaces Type Gas
Fireplace Yes
Window Features Thermal Windows
Appliance Dishwasher, Gas Cooking, Instant Hot Water, Microwave, Tankless Water Heater
Laundry Washer Hookup, Dryer Hookup
Exterior
Exterior Feature Deck, Lighting, Porch, Paved Driveway
Parking Features Attached
Garage Spaces 2.0
Fence None
Pool None
Community Features Boat Facilities, Common Grounds/Area, Lake, Pond
Waterfront Description Lake,Water Access,Boat Ramp/Lift Access
Roof Type Shingle
Handicap Access Accessibility Features, Accessible Bedroom
Porch Rear Porch, Front Porch, Deck, Porch
Garage Yes
Building
Lot Description Beach Front, Cleared, Dead End
Sewer Septic Tank
Water Well
Architectural Style Craftsman, Farmhouse
Level or Stories One and One Half
Structure Type Drywall,Frame,Vinyl Siding
New Construction Yes
Construction Status Under Construction
Schools
Elementary Schools Jouett
Middle Schools Louisa
High Schools Louisa
Others
HOA Fee Include Common Areas
Tax ID 46-39-39
Ownership Corporate
Security Features Controlled Access,Smoke Detector(s)
Special Listing Condition Corporate Listing


"My job is to find and attract mastery-based agents to the office, protect the culture, and make sure everyone is happy! "






