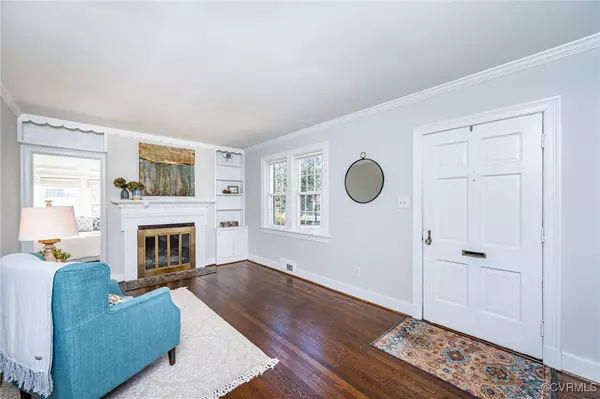
3 Beds
2 Baths
1,818 SqFt
3 Beds
2 Baths
1,818 SqFt
Key Details
Property Type Single Family Home
Sub Type Single Family Residence
Listing Status Active
Purchase Type For Sale
Square Footage 1,818 sqft
Price per Sqft $343
Subdivision University Heights
MLS Listing ID 2430317
Style Cape Cod
Bedrooms 3
Full Baths 2
Construction Status Actual
HOA Y/N No
Year Built 1941
Annual Tax Amount $1,141
Tax Year 2024
Lot Size 0.338 Acres
Acres 0.3378
Property Description
Location
State VA
County Henrico
Community University Heights
Area 22 - Henrico
Direction From Patterson Ave., turn left onto Forest Ave., and Right on University Blvd to Essex Ave.
Rooms
Basement Heated, Partial
Interior
Interior Features Bookcases, Built-in Features, Bedroom on Main Level, Ceiling Fan(s), Dining Area, Separate/Formal Dining Room, Fireplace, Granite Counters, Bath in Primary Bedroom
Heating Forced Air, Oil
Cooling Electric, Zoned
Flooring Tile, Wood
Fireplaces Number 1
Fireplaces Type Wood Burning
Fireplace Yes
Appliance Dryer, Dishwasher, Electric Cooking, Electric Water Heater, Refrigerator, Stove, Washer
Laundry Washer Hookup
Exterior
Exterior Feature Storage, Shed, Paved Driveway
Fence None
Pool None
Roof Type Slate
Topography Level
Porch Patio
Garage No
Building
Lot Description Level
Sewer Public Sewer
Water Public
Architectural Style Cape Cod
Structure Type Brick,Drywall,Frame,Plaster,Vinyl Siding
New Construction No
Construction Status Actual
Schools
Elementary Schools Tuckahoe
Middle Schools Tuckahoe
High Schools Freeman
Others
Tax ID 757-739-4064
Ownership Individuals


"My job is to find and attract mastery-based agents to the office, protect the culture, and make sure everyone is happy! "






