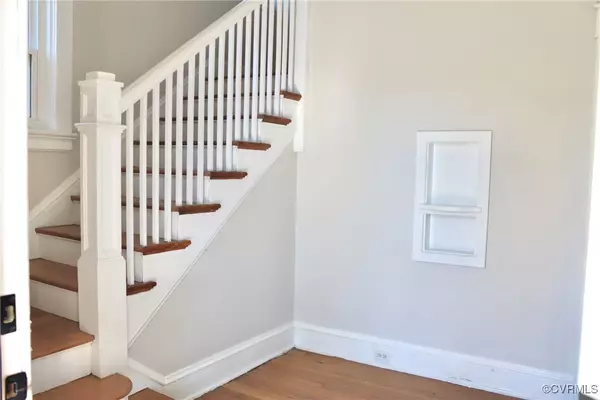
4 Beds
2 Baths
2,501 SqFt
4 Beds
2 Baths
2,501 SqFt
Key Details
Property Type Single Family Home
Sub Type Single Family Residence
Listing Status Active
Purchase Type For Sale
Square Footage 2,501 sqft
Price per Sqft $169
Subdivision Walnut Hill
MLS Listing ID 2428793
Style Dutch Colonial
Bedrooms 4
Full Baths 2
Construction Status Actual
HOA Y/N No
Year Built 1928
Annual Tax Amount $4,800
Tax Year 2024
Lot Size 7,662 Sqft
Acres 0.1759
Property Description
Step inside to find a welcoming 7' x 8' hardwood-floored entryway, leading directly to the expansive living room with a cozy fireplace and surrounding book/ display cases or through a pass-thru into the upgraded kitchen. Storage abounds with numerous closets, a dedicated
4' x 6' pantry, and a 4' x 11'+ mudroom outfitted with LVP flooring. Convenient dual staircases provide easy access to the second floor, whether from the main entry or the mudroom.
Renovated in 2022, this home boasts a stunning, upgraded kitchen featuring stylish Shaker cabinets and sleek quartz countertops. The third-floor flex space offers endless possibilities—think home office, studio, or guest retreat. Enjoy peace of mind with new appliances (2022), modern HVAC units, a hot water heater, and an entirely updated electrical system.
The Basement provides ample storage and potential for an additional half bath. In the back is a spacious garage (conveyed as-is but in solid condition) with potential for a driveway from the street. This home is move-in ready.
Make it yours and enjoy a blend of character, modern comforts, and fantastic versatility!
Location
State VA
County Richmond City
Community Walnut Hill
Area 30 - Richmond
Direction Laburnam Ave to Carolina Ave to Young Street
Rooms
Basement Partial
Interior
Heating Electric, Zoned
Cooling Central Air, Electric, Zoned
Flooring Partially Carpeted, Vinyl, Wood
Fireplaces Number 1
Fireplaces Type Masonry
Fireplace Yes
Appliance Dryer, Dishwasher, Electric Cooking, Electric Water Heater, Refrigerator, Stove, Washer
Exterior
Parking Features Detached
Garage Spaces 1.5
Fence Back Yard, Fenced
Pool None
Roof Type Metal
Topography Level
Porch Front Porch
Garage Yes
Building
Lot Description Level
Story 3
Sewer Public Sewer
Water Public
Architectural Style Dutch Colonial
Level or Stories Three Or More
Structure Type Drywall,Concrete,Plaster,Vinyl Siding
New Construction No
Construction Status Actual
Schools
Elementary Schools Barack Obama
Middle Schools Henderson
High Schools John Marshall
Others
Tax ID N000-1380-003
Ownership Individuals
Security Features Smoke Detector(s)


"My job is to find and attract mastery-based agents to the office, protect the culture, and make sure everyone is happy! "






